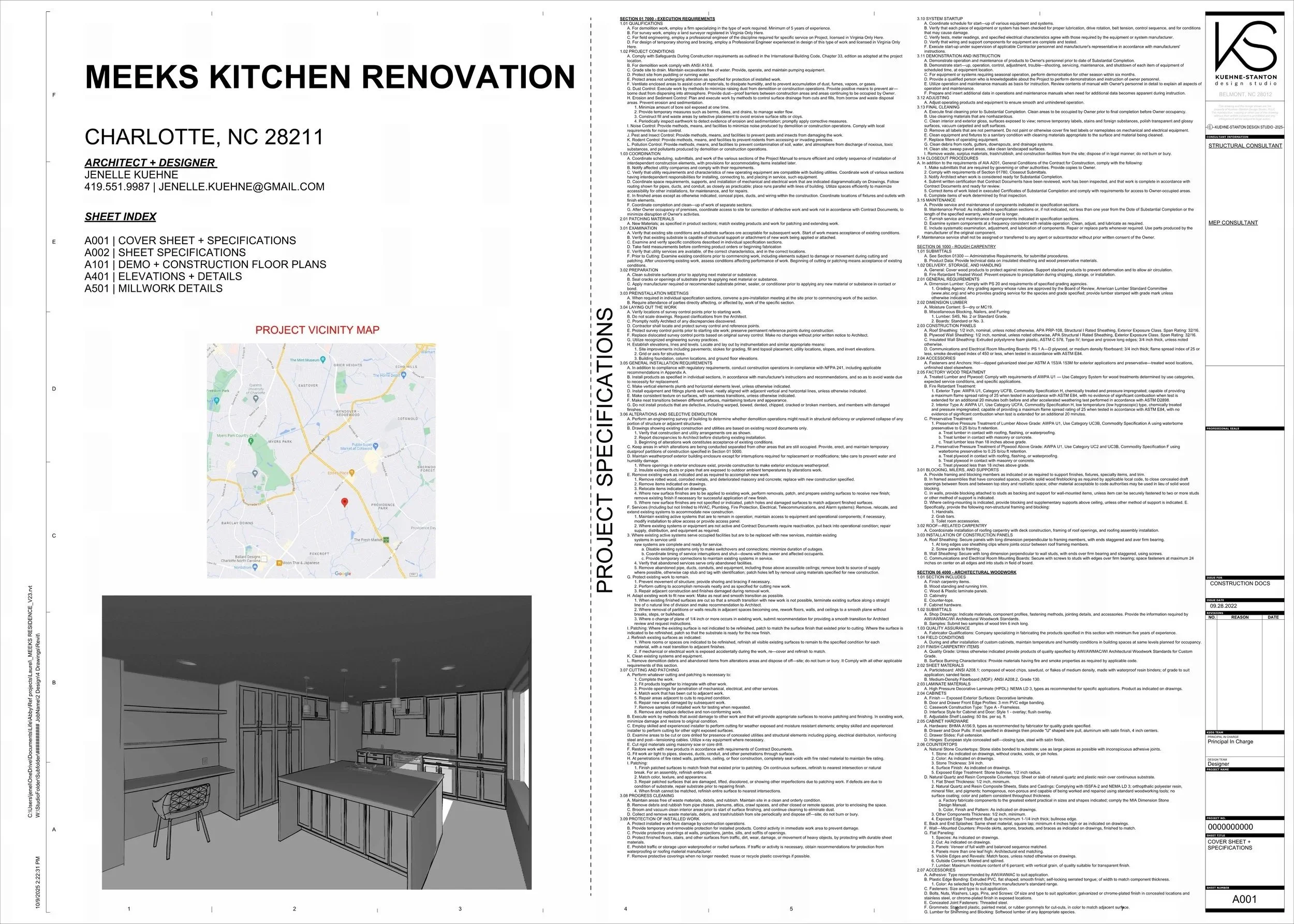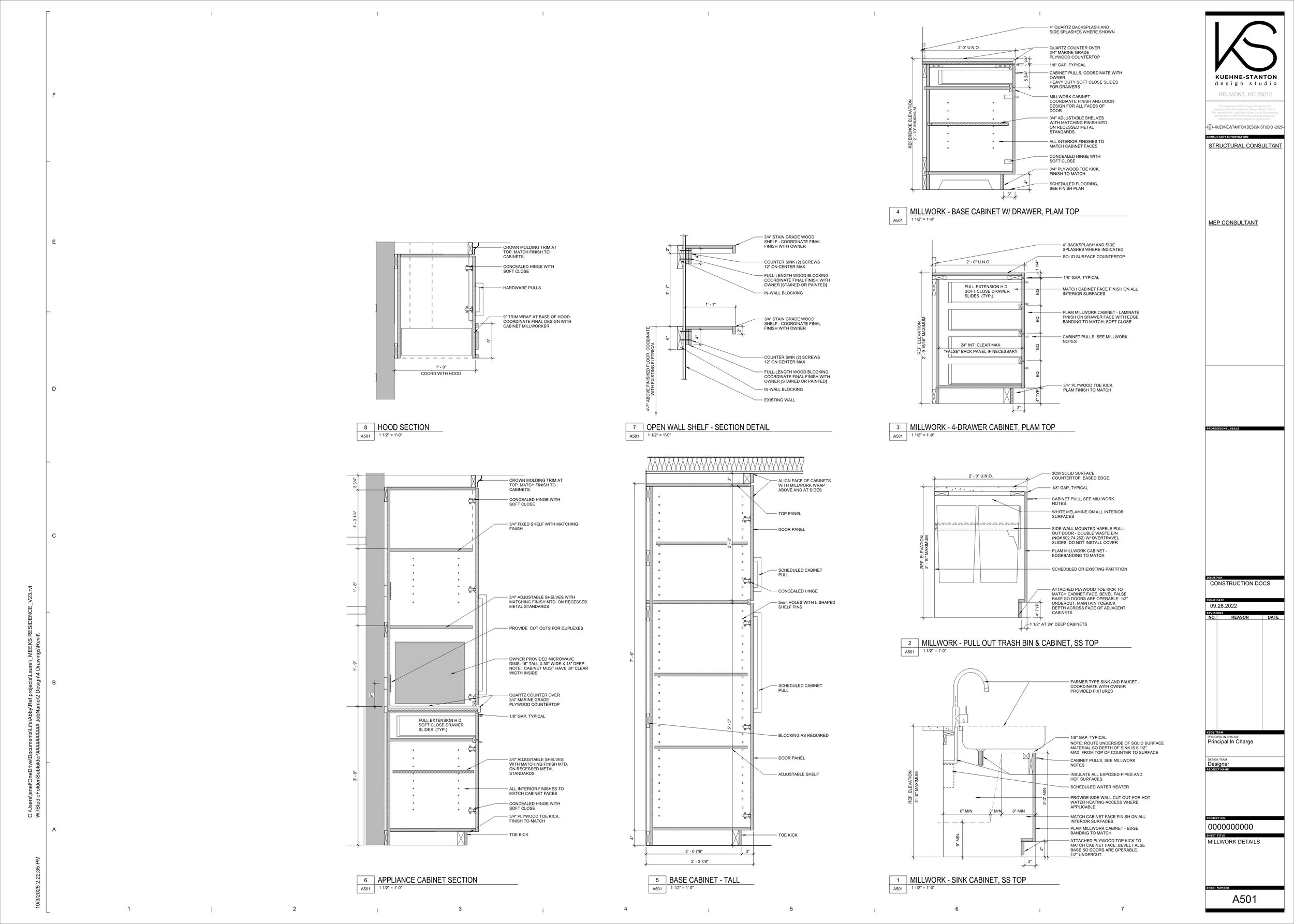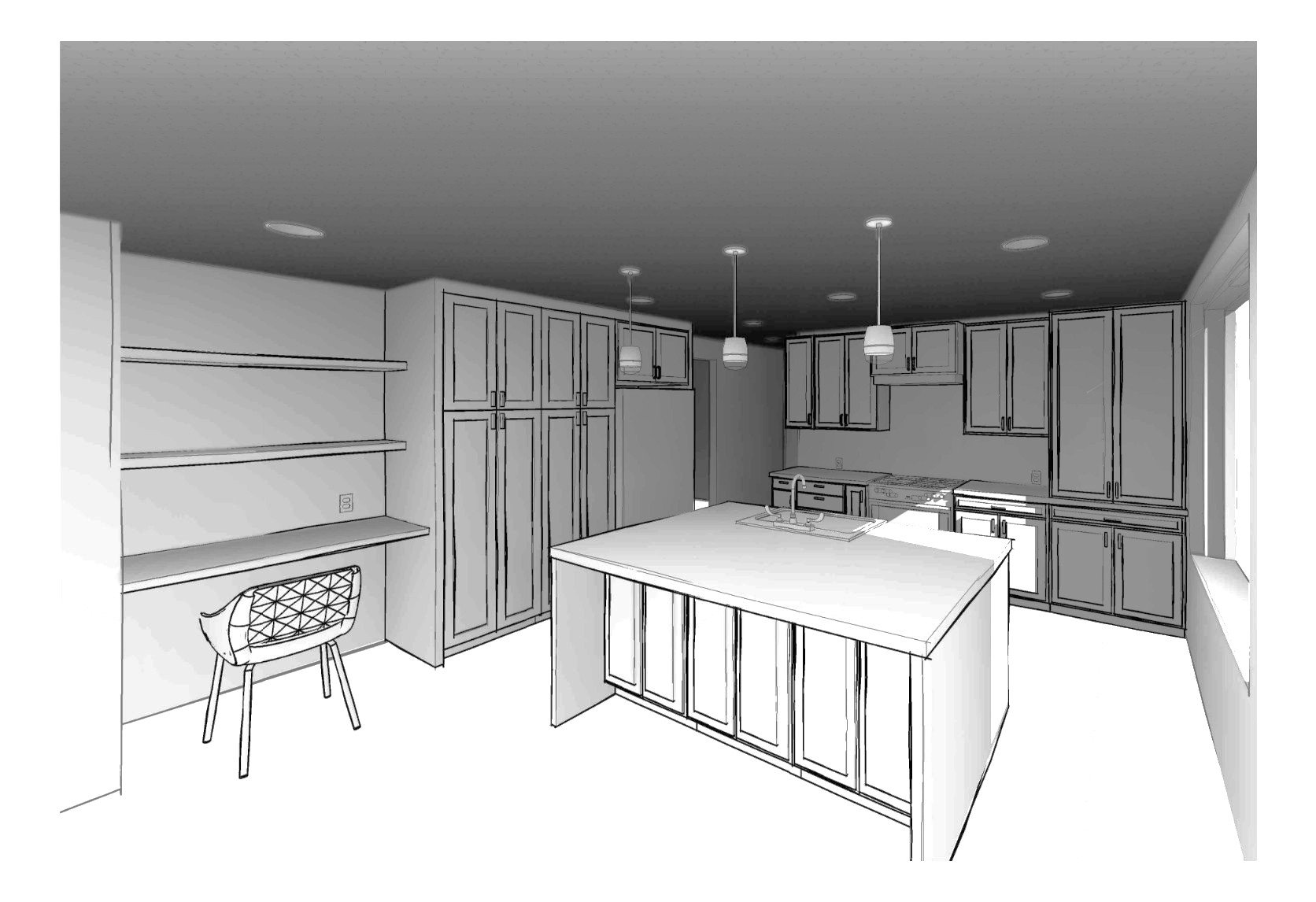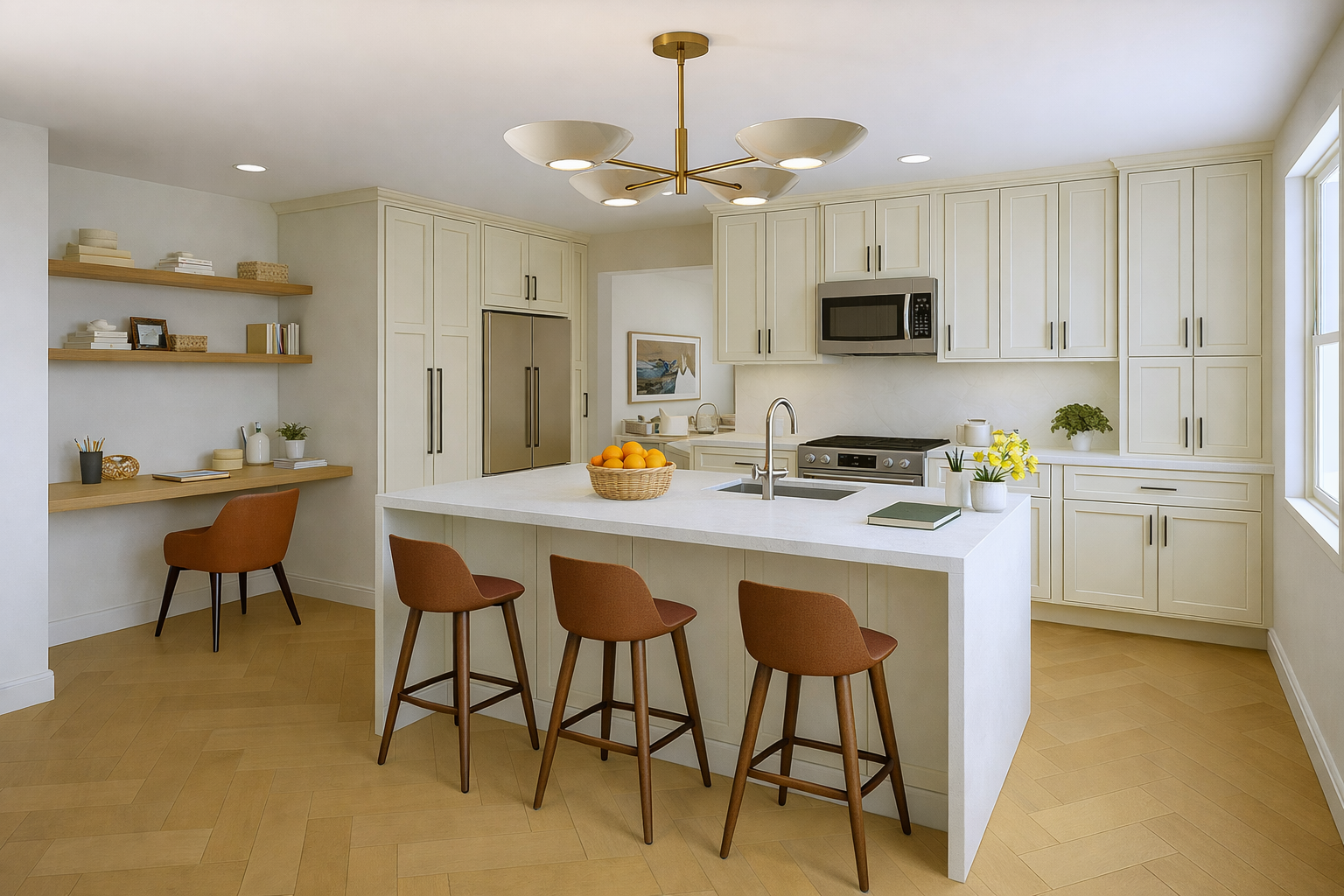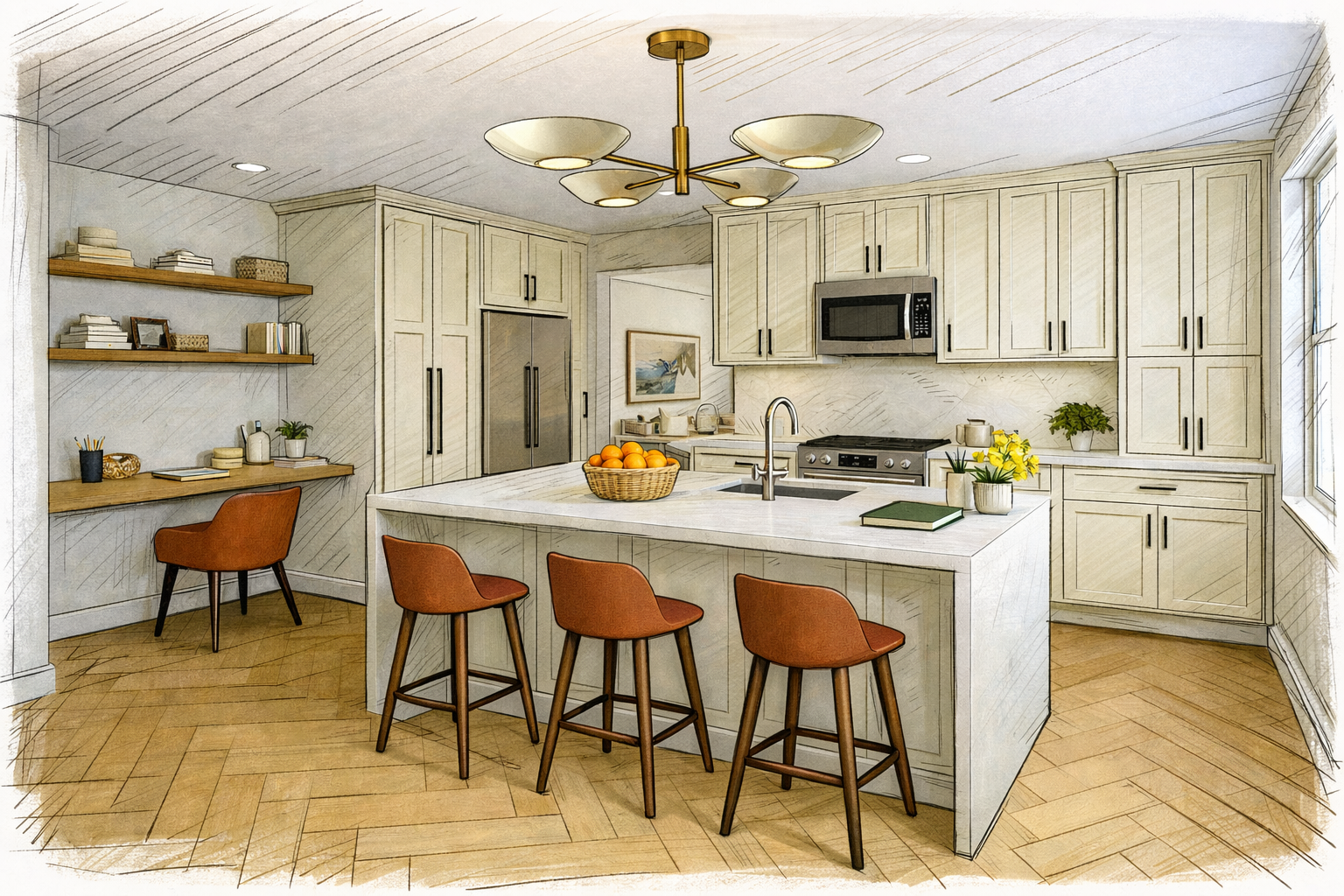
Foxcroft Kitchen+Living Renovation
Originally built in 1966, this home featured a series of small, enclosed rooms that separated the kitchen, dining, and living areas. The renovation reimagined these spaces into an open, connected environment that reflects contemporary living while honoring the home’s character.
Our scope included exploring multiple layout options and providing 3D visualizations to help the client clearly envision the transformation. Full construction drawings and detailed millwork documentation were developed to guide the build-out process. The client served as the general contractor and coordinated their own subcontractors, utilizing our drawings and specifications to bring the design to life.
The result is a light-filled, functional kitchen that now anchors the home, complemented by a reconfigured laundry and mudroom designed for everyday comfort and efficiency.


