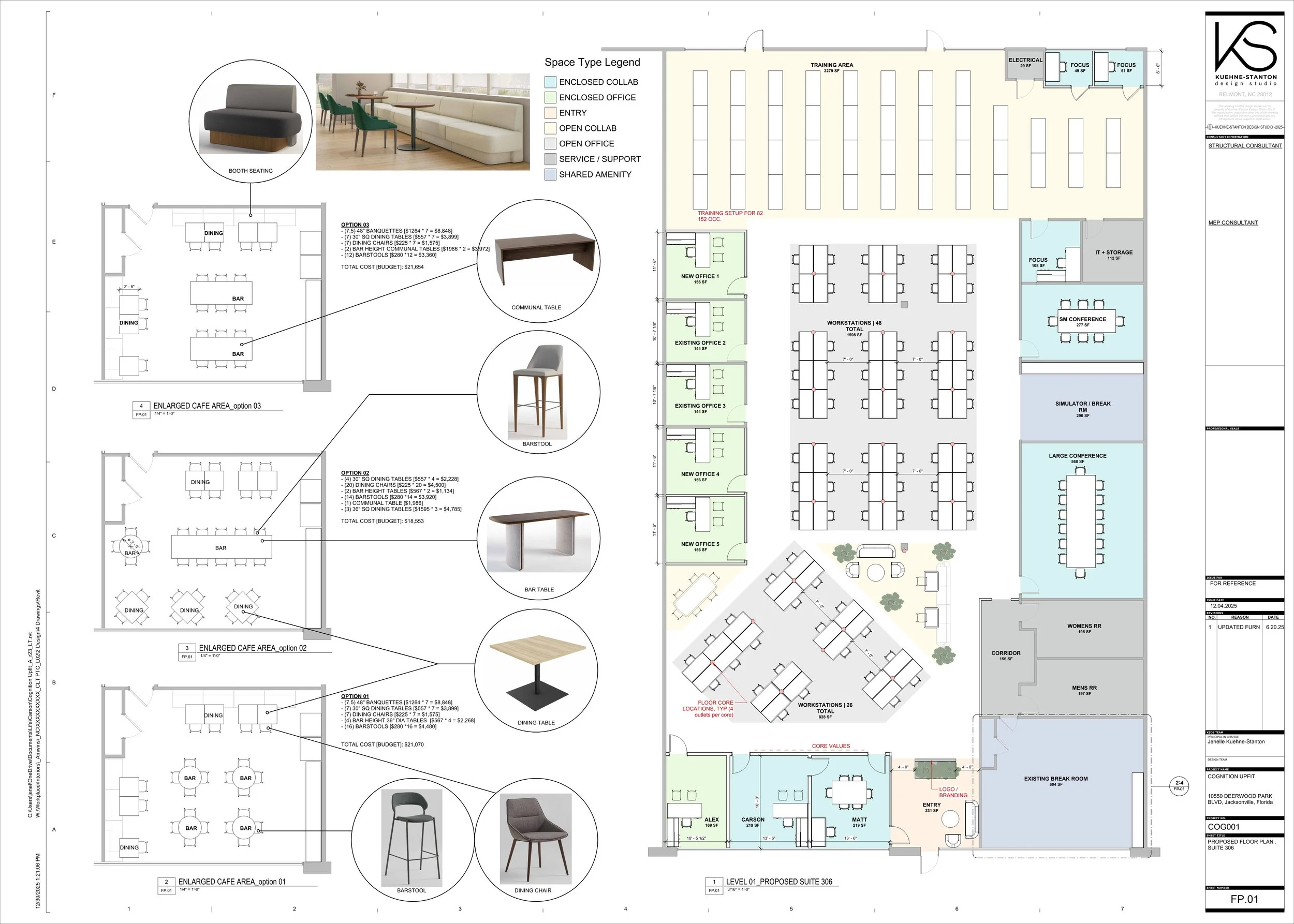Cog Office Schematic Studies
KSDS partnered with a fast-growing technology company in Jacksonville, FL to explore how their new 10,000 SF office could best support a collaborative, future-focused workplace. Through a series of interior floor plan and furniture studies, we helped the client evaluate multiple layout options, balancing open work areas, private focus spaces, and amenity zones to reflect their culture and growth trajectory.
Our process provided the client with clear visuals and strategies to guide decision-making, ensuring their new office investment aligned with both current needs and long-term goals


